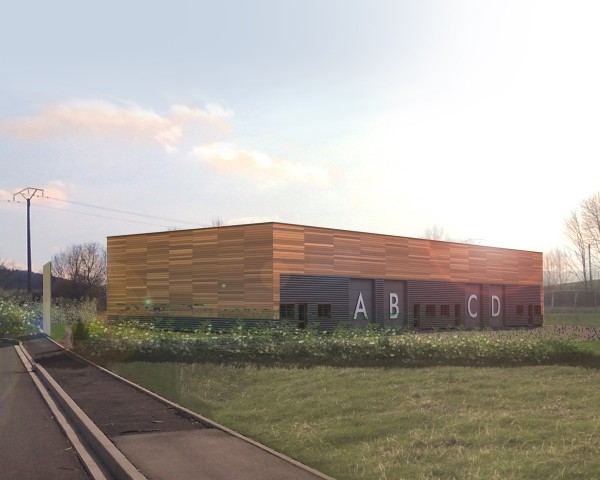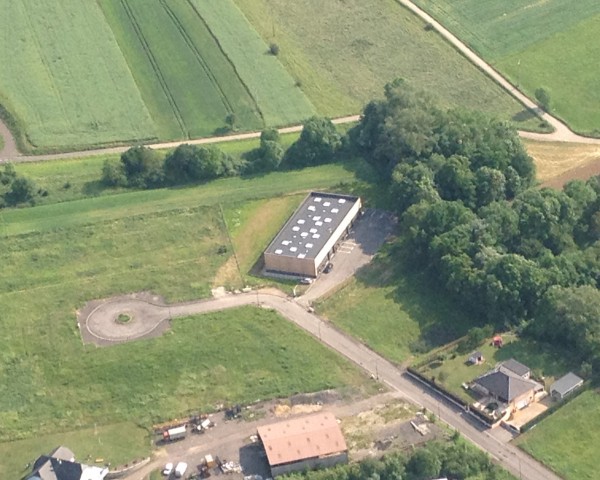Building relay
Office and Industry
The relay project initiated in 2005 by building the community of common tri-border and carried by the SODEVAM, is to offer artisans reception areas to start or expand their businesses. The building consists of four cells, two large 266 sqm and 2 smaller than 185 m². Each cell has an area office, lobby, dressing rooms and an outdoor storage area.
The architecture of the building and outdoor spaces are treated special. The design of the building’s energy tends to BBC standards.
Location: Rettel (57480)
Year: 2011
Client: SODEVAM
Area: 891 m²
Budget: € 982,560


