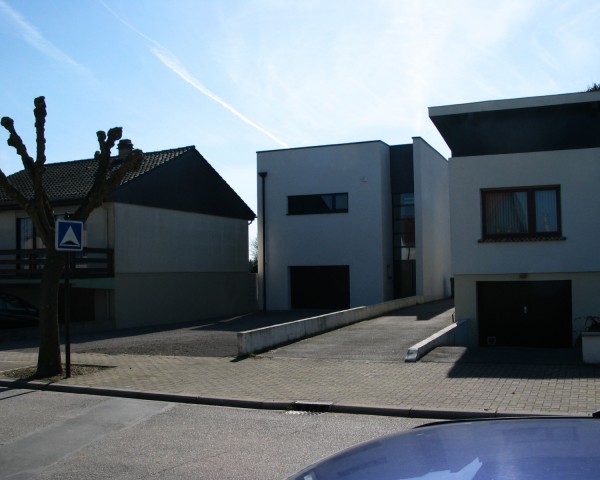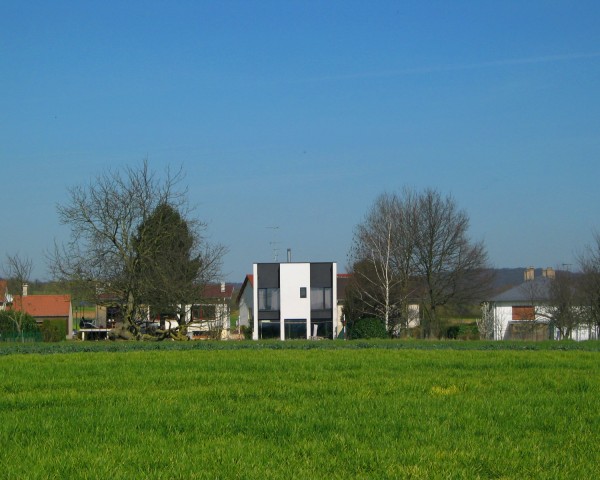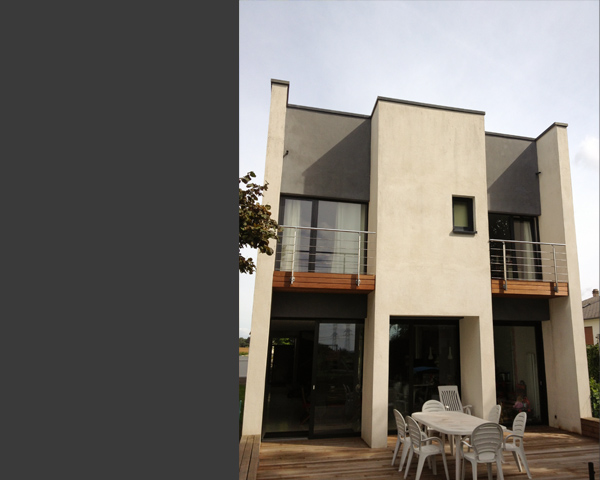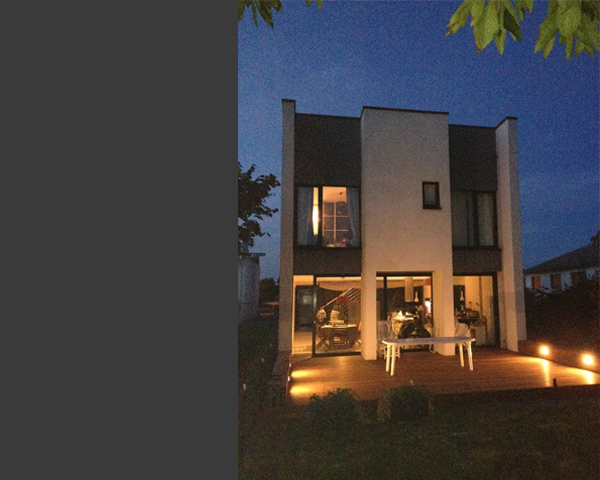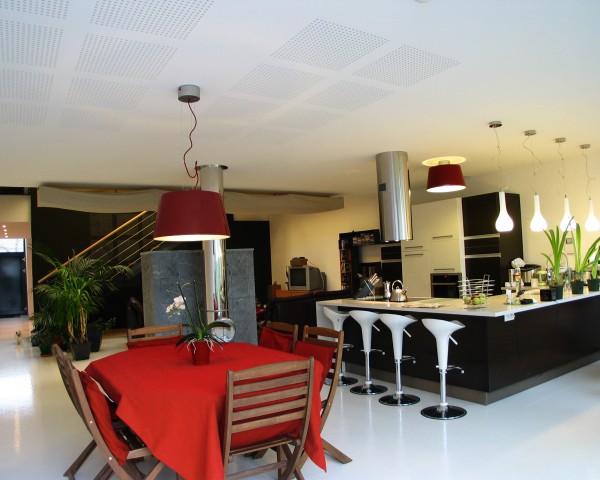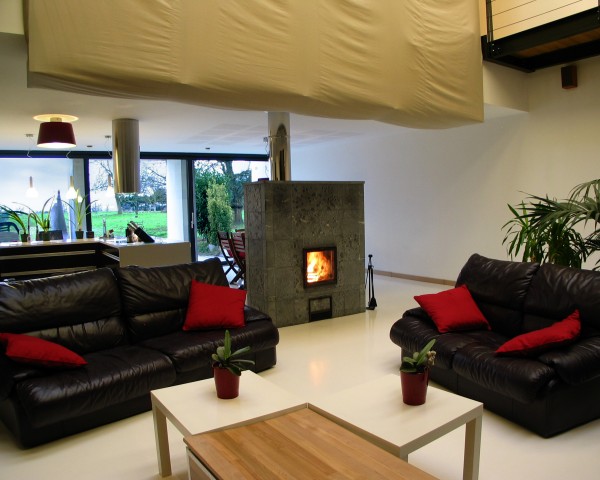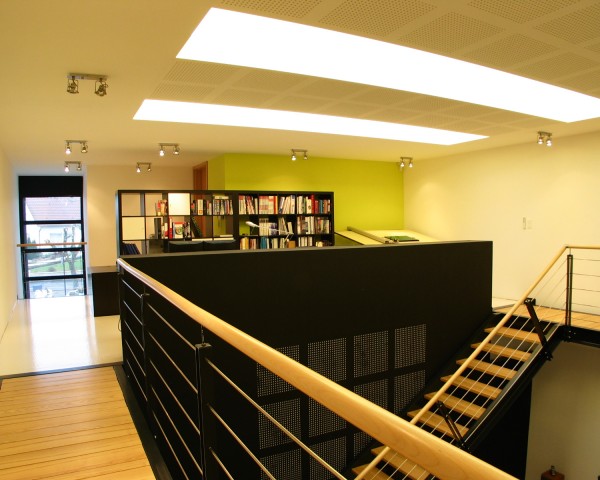Block’ house
House
Like a stone in a heterogeneous urban fabric, “Block’House” wants to project a contemporary architecture on a plot typically lorraine: narrow and long. Therefore bias was again the canons of Lorraine farms where the pieces are in a row.
View from the entrance overlooks the distance. The living room unfolds into a spacious open-space which includes lounge, living room and kitchen. Where once the kitchen, meeting the family, was at the center and lighted by a Flemish home, we find the convivial living today informed by a series of three skylights. The terrace extends the living space out to the garden and participates in the effect of indoor / outdoor. Upstairs the mezzanine hosts a workspace serves as buffer between the master suite and patio. Two bridges leading to the children’s rooms.
If the party is proofreading architectural architecture Lorraine, it is also based on bioclimatic design. The orientation of the field to close up the northern facade on the street and open the south facade overlooking the garden. Management of the sun is calculated by a scientist to position the large windows down to prevent overheating in summer while accentuating the greenhouse in winter and thus participate in the savings in heating during cold weather. We chose this house to heat a stove Tulikivi mass heating main and all wood construction helped heat the house for two winters. The house is built keeping the inertia inside the building, the use of insulating formwork blocks helped insulate it from the outside and avoid thermal bridges.
The choice of colors is simple. The white is used to indicate the general shape of the house, anthracite highlights hollow. We find these same colors inside: white walls outside have their inner faces painted white, anthracite those have their inner faces painted in the same color. Notes of color are given by the decor, to the seasons or mood owners. Thus, red is used by touch and brings a warm tone to the living space.
Location: Cattenom (57570)
Year: 2004/2006
Client: Private
Surface: 210 m²

