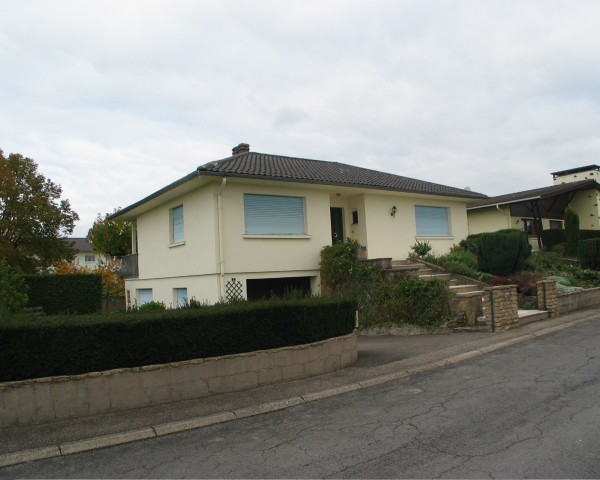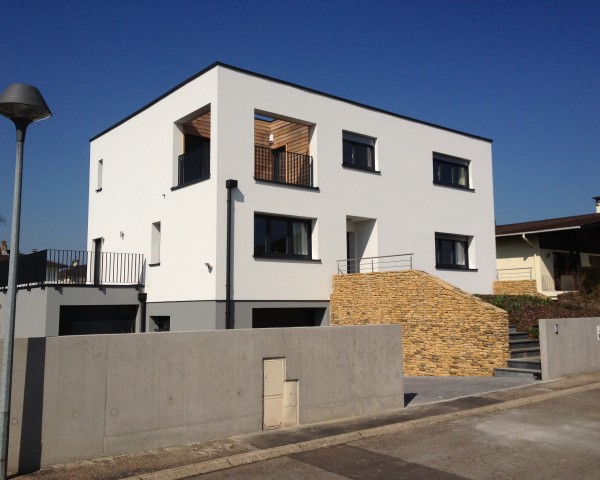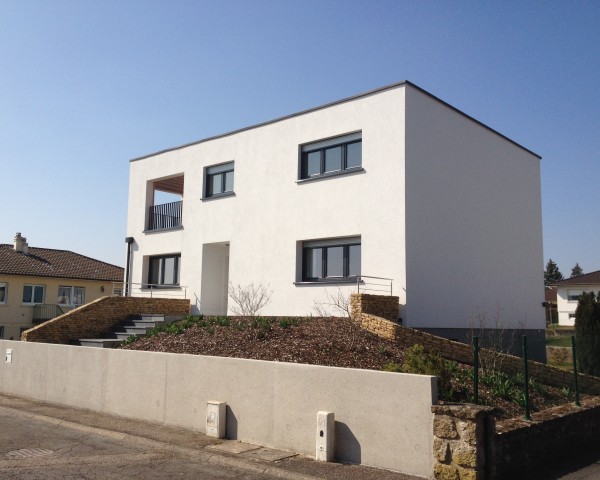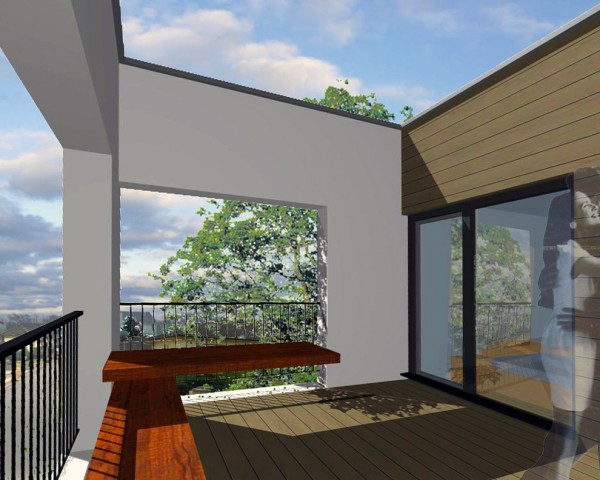Extension G
Extension / Transformation
After buying an old house of 50 years, the owners have contacted the agency to carry out the design of their extension.
The existing house was composed of two levels: a garage: basement level
housing that is raised about two meters above natural ground level.
The project was to add a level of accommodation to the existing house. The volume therefore was simply extruded height and covered with a green flat roof. This new floor is reserved for private rooms: master suite with terrace, children’s rooms, bathrooms, offices. Parts of the first floor have been redesigned to create a living space – living room – kitchen open.
A new garage is attached on the ground floor along the south facade, offering a roof terrace accessible from the living room.
Location: Hettange Grande (57920)
Year: 2010
Client: Private
Area: 300 m²
Budget: – €





