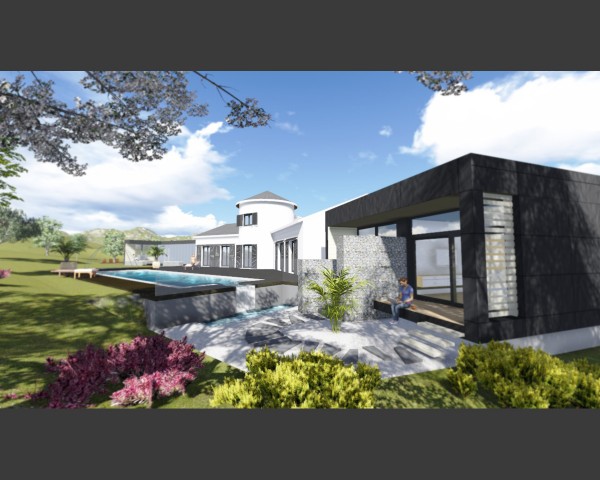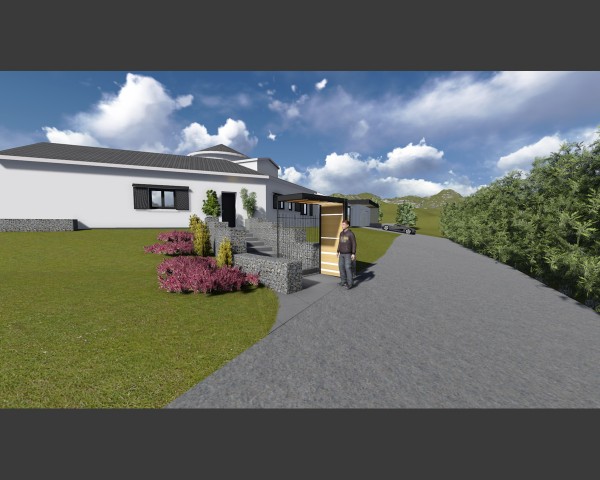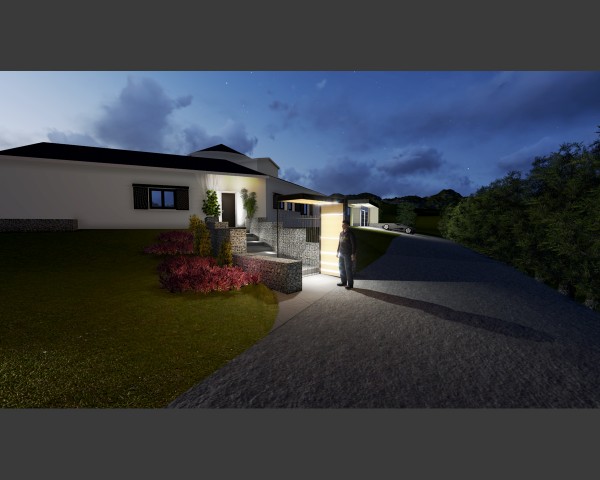Extension K
Extension / Transformation
After buying a house in the Provencal style, customers have undertaken a first renovation. It has been in a first step to transform the interior, then as a second step to improve the energy efficiency of the building. After this first step, the owners have appealed to the agency to develop extensions: one for a master suite, one for a garage.
Although already presented in a contemporary style, the original house was well marked volumes. The major advantage is the park where the house is, we were inspired by the place to propose a project that is the link between the park and the original house. Thus, the extensions are designed in a spirit of huts. Elevated above natural ground, they fit into the landscape smoothly.
The use of materials such as wood, gabions and landscaping reinforce the concept. The front entrance is reworked to give it a real status. Behind the Zen garden made the transition from the terrace of the suite and the pool deck.
Location: Mondorff (57570)
Year: 2012
Client: Private
Area: 105 m²
Budget: € 200,700



