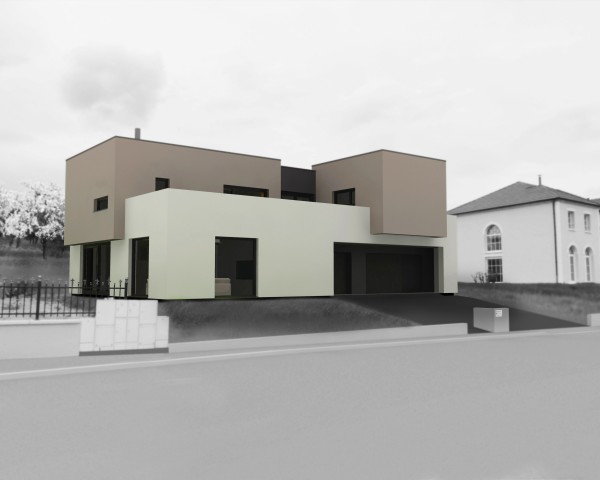House H & S
House
This project located on the heights of Guentrange was designed to provide framed views towards the plain of Thionville. Planted on sloping ground, the ground floor as a base supports volumes of the floor, one for the master suite, the other for children (bedrooms, bathroom, laundry). Simple and generous spaces offer owners the functionality and brightness necessary for quality of life in harmony with its environment.
Location: Guentrange (57100)
Year: 2012
Client: Private
Area: 305 m²
Budget: € 510,000
Green dots:
Construction of low energy consumption
Reinforced insulation
Dual-flow air handling unit
Ground-coupled heat exchange
Energy management automation

