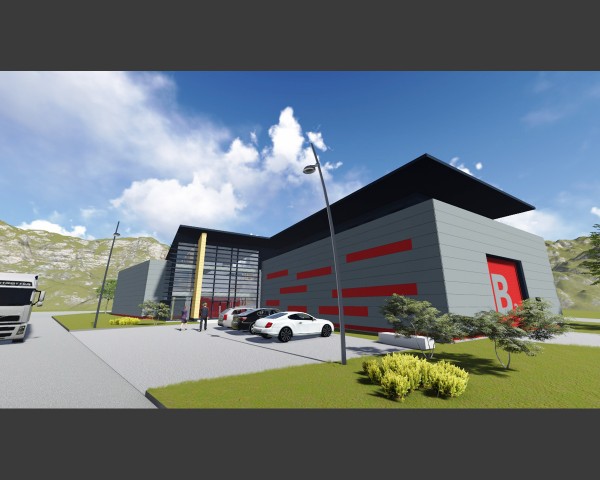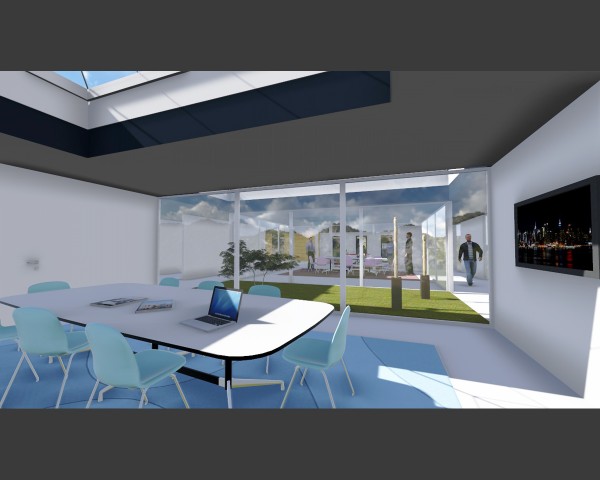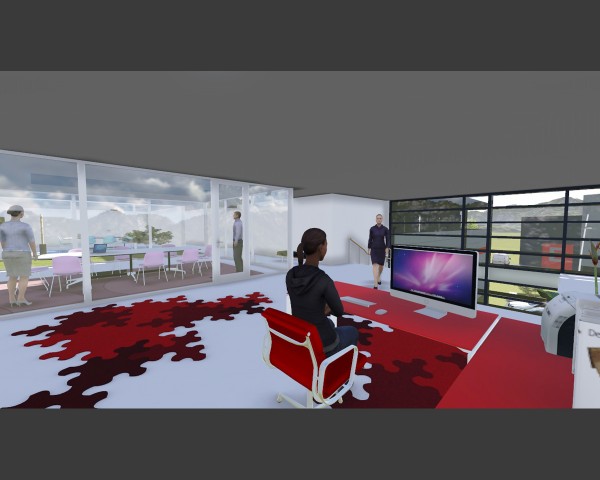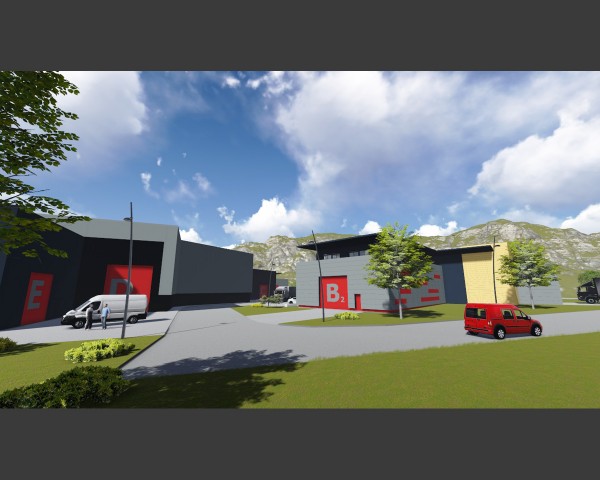Production center CCB
Office and Industry
The project is to renovate, expand and design offices and workshops of the company metalwork CCB. This includes production halls, new offices, a training and housing.
Extending over several plots with different architectural buildings, the project is designed to restore unity and a new image for the company but also for the area of activity.
Location: Hombourg-Budange (57920)
Year: 2006
Owner: CCB Invest
Area: 6400 m²
Budget: 5909900
Green dots:
Green roof
External insulation
Photovoltaic panels




