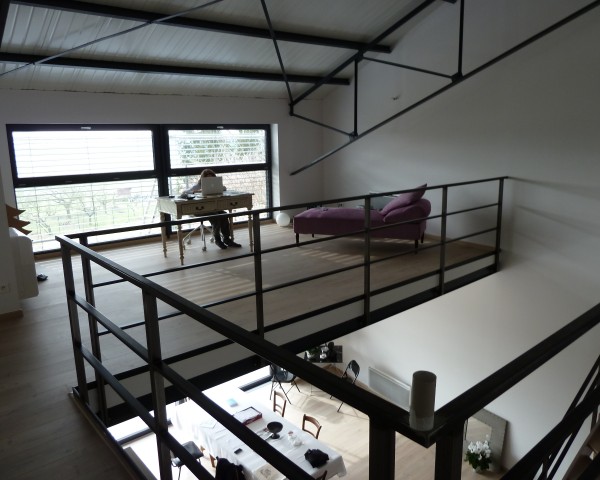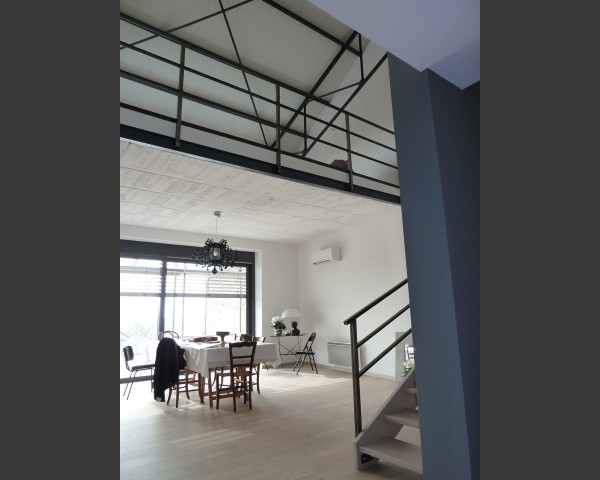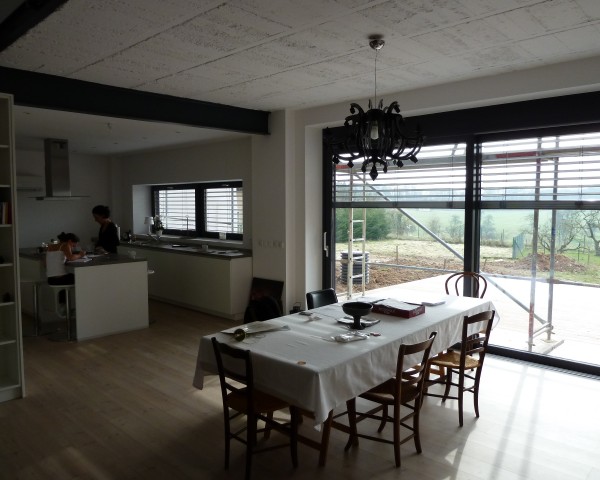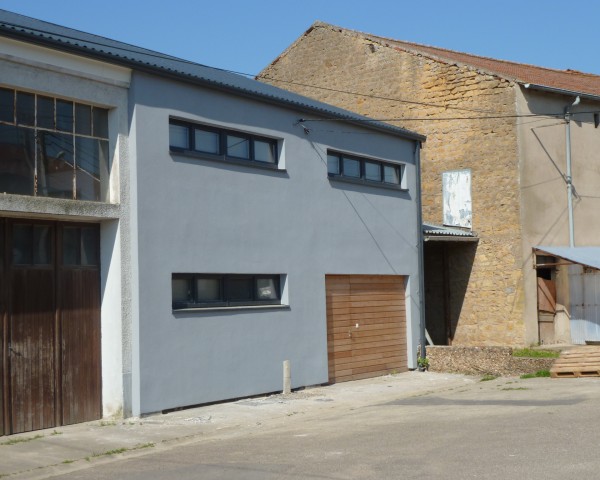Rehabilitation of an old workshop in housing
Extension / Transformation
The project consisted of rehabilitating a former machine shop in a second home and a smaller workshop.
Will respect the original metal structure offers open spaces and fluids.
The large bay window facing south allows a set of inside / outside and participates in winters brings the heat.
Location: Kerling-lès-Sierck (57480)
Year: 2008
Client: Private
Surface: 609 m²




