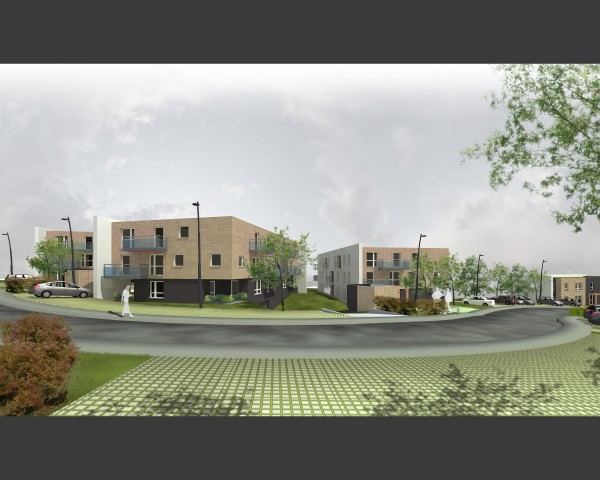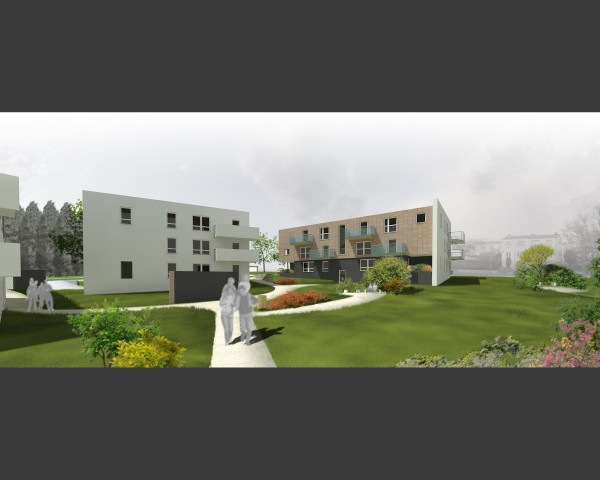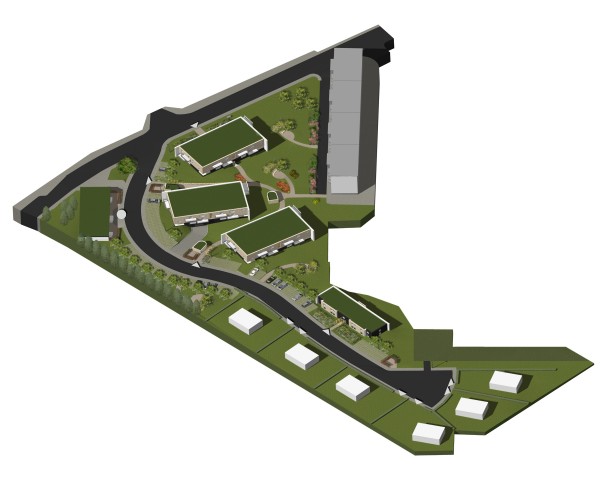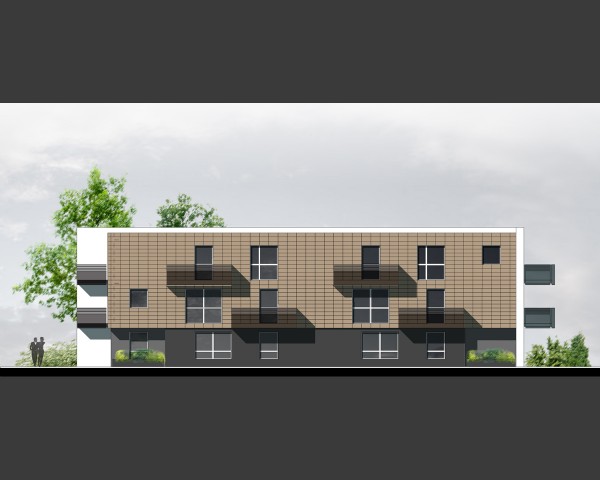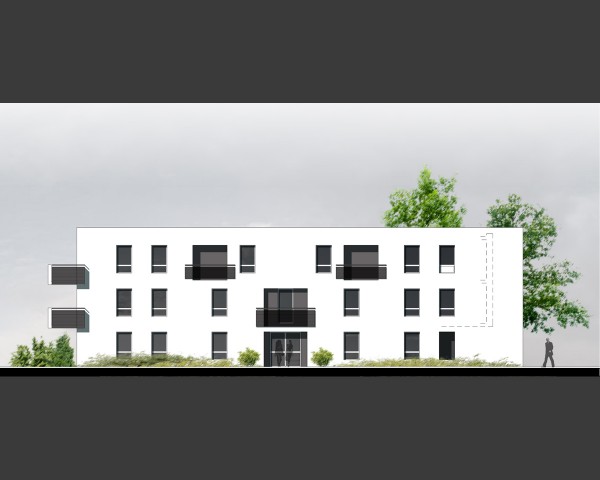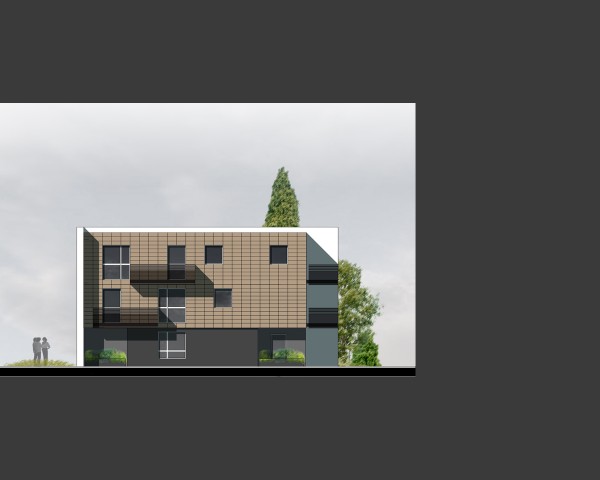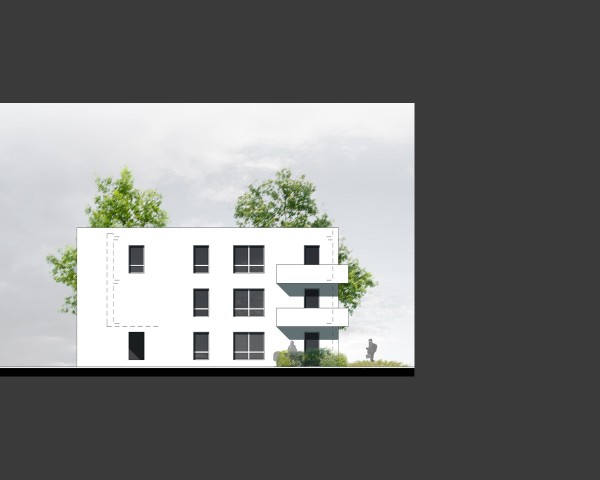Park habitat
Multiples
The project “Habitat Park” is born from the desire of the city to keep a small existing fleet. Pushing the concept at the height of the park theme, the 40 low energy homes and 6 parcels proposed for the construction of individual houses are built along a minimal and unobtrusive road . Links with the surrounding environment are sublimated in a simple natural.
The park supports all new housing created with different views and quiet.
Small meandering paths and very mild undulations are conducive to the senses, while preserving the sense of security. Diverse perspectives are emerging randomly paths taken, with variations of perception.
The park becomes a source of well-being for all, as a facilitator of social and physical link across the entire district.
All homes have at minimum a double exposure and living spaces outdoors. The units of the same type are a variety of organizations, specific and appropriate exposure sought. The architectural community buildings consists of a differentiation of the facades in pairs. Faces north are simple and elegant. South faces are varied and largely open.
Shelters (bicycles, garbage) and output facilities are treated in relation to the landscape and garden, as well as pathways, parking spaces and lighting. Plant trees, hedgerows, fence or plant floor highlight spaces.
Location: Marange-Silvange (57920)
Year: 2012
Owner: MOSELIS
Area: 2791 m²
Budget: € 4,265,300

